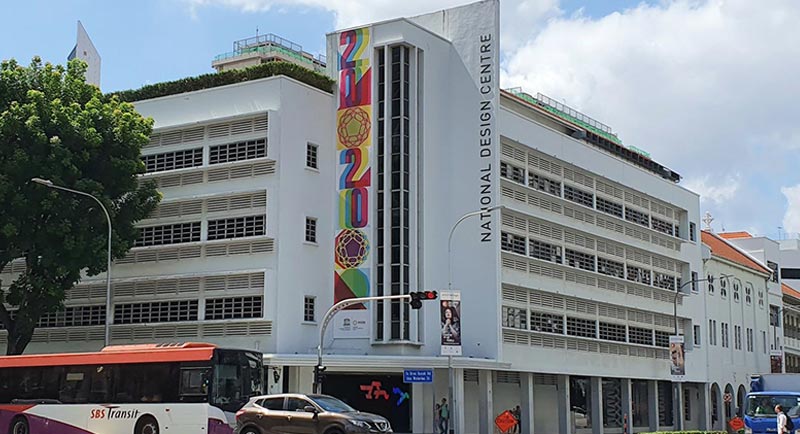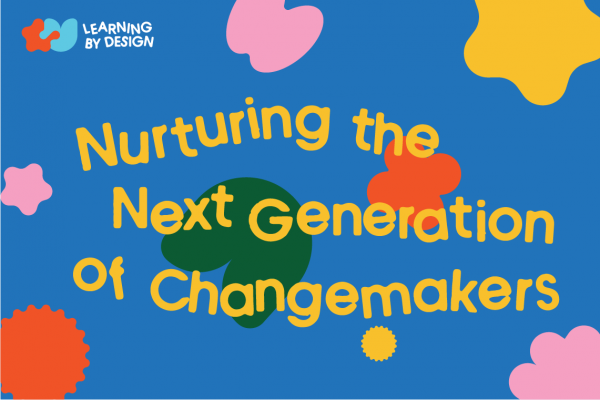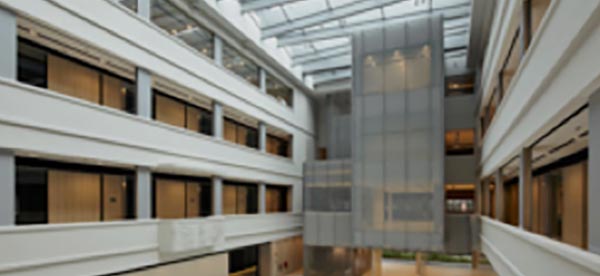
What can the first-ever housing block built in Tiong Bahru tell us about our past and future?
By Ruthe Kee | 27 Jan 2017
Block 55 is the first of 20 blocks built by the Singapore Improvement Trust in 1936, in Singapore’s first housing estate.
Turning 81 this year, we catch up with Professor Lily Kong, Provost and Lee Kong Chian Chair Professor of Social Sciences of Singapore Management University and Directors of URA’s conservation planning and management departments, Tan Huey Jiun and Kelvin Ang, and uncover how this block continues to offer valuable stories and lessons for our future.

Block 55 was part of 20 blocks built before World War II.
Huey Jiun: The Singapore Improvement Trust borrowed ideas from the British new towns like Stevenage, Harlow and Crawley. They created three-storey, low-rise flats with public spaces in between, and these had instantly recognisable design elements such as special corners that form a gateway on the streets. Block 55 –- the first block built –- is one such example. It is easily recognisable when you head down Tiong Bahru Road. Its angled front serves as a marker that you have entered the estate.

Some of this architecture also embodies a lot of the learning points and experiences for the future such as their sustainable design.
Tell us more about its architecture.
Huey Jiun: The architectural style is that of streamline moderne, a subset of the art deco movement. Inspired by the technology and speed of modern travel before World War II, you can spot design elements of automobiles, trains and aeroplanes on this building. Unlike the lavish and ostentatious decoration of the earlier incarnations of Art Deco, the streamline modern style is characterised by clean, curved shapes, rounded corners, long horizontal and vertical lines. Some key design elements served functional purposes like such as the balconies. They serve as a good space to transit between the hot external climate and the cooler internal living space; they also create some kind of interest. The tinted green glass is also used strategically in brighter lit areas to cut glare, alongside its clear counterparts in dimmer spots.

What is one lesser known story about the blocks?
Lily: There is a certain mythology developed by residents around the strength of these buildings. The buildings were rarely damaged by bombs from the war and residents found it hard to nail things into the walls. Some locals attribute this to the strength of the construction material – ‘built from good ol’e English’ material, they call it. The buildings were actually made of built and cement and strong bricks from local earth, but like many today, the connotations made by the local storeowners and residents persist.
What is the significance of the layout of the blocks?
Lily: The very first layout displayed small open public spaces where people could sit, chat and get to meet familiar and new faces… the estate was built precisely with that as the planning principle from the British new towns. That enables a sense of familiarity, a sense of serendipitous encounter, and therefore allow relationships to develop over time. For the older residents, this sense of community is still there in terms of familiarity so a lot of that was built over the years… the sense of trust, the sense of being able to walk into a store and say, “Sorry I forgot to bring money, can I just otang (Malay for ‘owe’)?” For years, that was a reality for people who walked into the provision shop and said I take first and pay later. That sense of trust and community was very, very strong.
Kelvin: Simply by walking past the flats and shops every day, you have a chance to encounter your neighbours, potentially becoming friends. This is quite an important planning lesson this estate has provided – even the five-foot ways encourage interaction. The architecture provides a framework for social life to happen.
Businesses change over time. How do you manage this sense of place?
Lily: There’s a certain organic nature to the businesses here. If you head to the market now, some of the storeowners are those who were laying out produce on the roadside, who were running away from the tehgu (dialect slang for ‘police’) and when the market was set up and built, they moved into the market. The organic nature of the business having grown through time is part of that thread of continuity, that source of community. In my research for my published book Portraits of Places in 1995, I came to know the chicken stall holder who used to sell chickens, lay out her produce on the planks next door. When the tehgu comes, the then-boyfriend would help her gather her chickens. The romance grew from there and they still sell chickens. The husband is in his 80s and wife in her 70s and some of their children help them in the business. The organic community of the days gone by has a thread of continuity in the shops here.

Kelvin: The critical part about a sense of place is when you know who the boss is, and you will interact with them on a day-to-day basis, more or less. Say, for example, this Tiong Bahru Bakery is very nice – of course I love the coffee and the cake – but it’s not an everyday thing for many of us here. So between a local coffeeshop and this, what is more important is the local coffeeshop. The residents, in seeing re-gentrification, or the cycle of it, have made a point that the local businesses are important, and we have gone out to try to find solutions. An example is the yong tau foo stall which sells yong tau foo in the day time and becomes a pizzeria at night – this suggests a possible workable model for the business to sustain itself. The Hua Bee coffeeshop is another example — daytime meepok and kopi stall and night-time Japanese restaurant — the community went out of their way to try and match-make the businesses and it has been successful so far.
Lily: That’s not to say that the newer eateries cannot develop that kind of relationship with the people here, and with the people outside, but it requires a certain level of constancy and a certain period of time of investment into human relations for that to develop.

by his grandfather at Block 71, Seng Poh Road
Huey Jiun: The buildings retain a certain familiarity for the people who stay and visit here, so, from the last time that you’ve visited, some things might have changed, the shopkeepers might have changed, but you still know this is Tiong Bahru, because of the buildings. The architecture and environment — like what Lily says — is the enabler for new relationships to form.

Why is it important to retain the architecture?
Huey Jiun: These 20 blocks and another 36 shophouses were gazetted for conservation in 2003 because of the importance of Tiong Bahru being the very first housing estate and because of its social architecture. By conserving the area, URA can then guide the works done on the buildings, ensuring the distinguishing features of the buildings’ façades are kept so as to retain the identity of the area, allowing the estate to continue to have its sense of space and meaning for generations to come.
Lily: I still think it’s wonderful that we’re keeping some of this old architecture, and it’s great. The thing about the green textured glass at block 55 is it’s part of my memory of Tiong Bahru, and when you see that they’re all changed, you kind of think “something’s different, something’s changing.” No one element is the element to kind of say, “this is terrible, I’m never coming back again; it’s not the same.” But it’s a different combination for different people. Sometimes it’s the old stallholders, sometimes it’s the food they’re selling or what they’re selling, sometimes it’s the textured glass. It’s a combination of things that’s part of our holistic experience.

Huey Jiun: Some of this architecture also embodies a lot of the learning points and experiences for the future, such as their sustainable design, for example, the balconies act as a natural buffer zone from external heat. Some of these things bear very good lessons as we continue to design for the future. People lived in these buildings comfortably in the past — even without air-conditioning — and natural light would come in to light up the space because of the air well. These are lessons for us to learn from.

This article first appeared in Going Places Singapore, an online urban magazine about appreciating our city.












