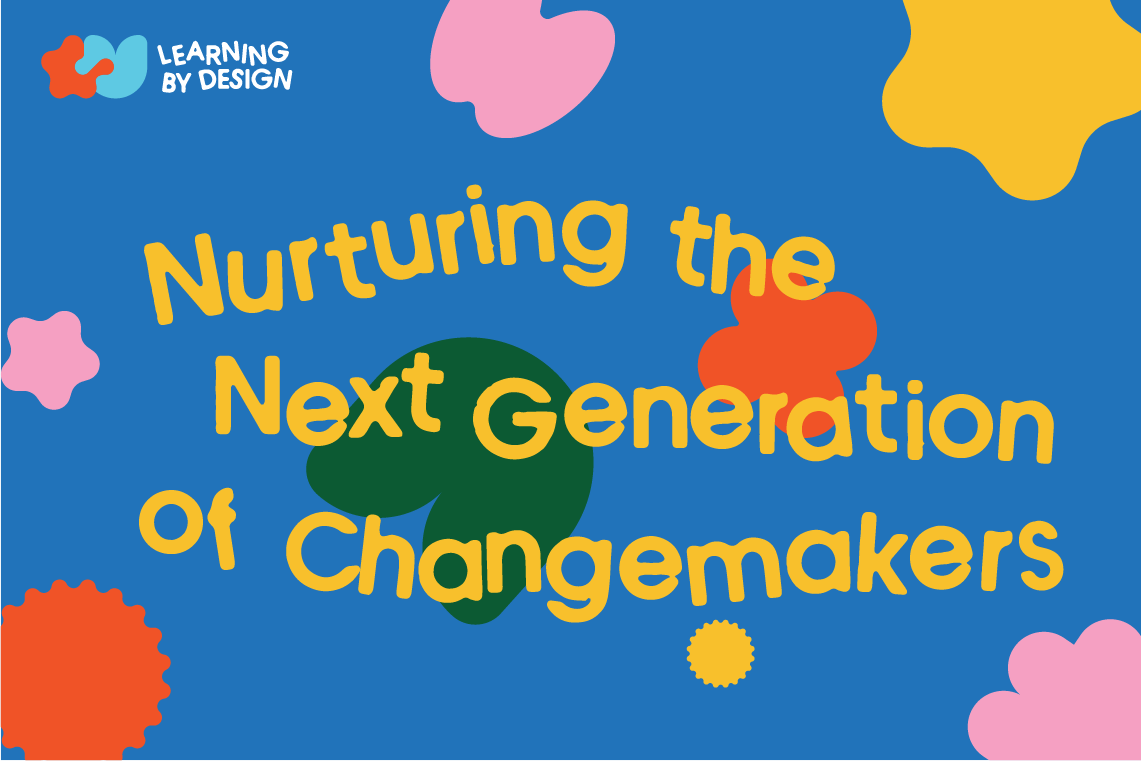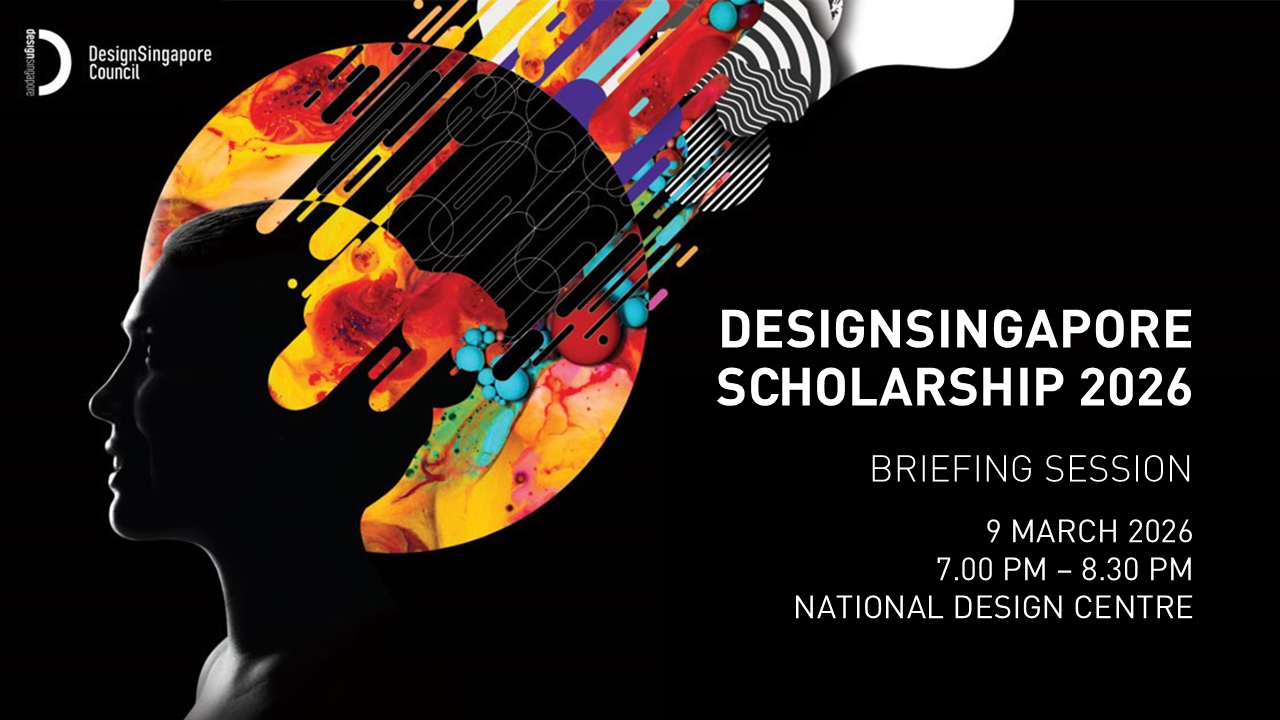President’s Design Award 2020: Other winners of Design of the Year award
SINGAPORE – The President’s Design Award for Design of the Year projects are evaluated on the creativity and originality of the design ethos, design research, aesthetics and craftsmanship, and impact of design in one or more of four areas.
These include enabling economic transformation; raising quality of life; advancing Singapore’s brand, culture and community; and ground-breaking achievements in design.
Of the 129 entries received for the 2020 awards, 38 design and architecture projects were shortlisted for Design of the Year. The architecture discipline is administered by the Urban Redevelopment Authority, while the other disciplines are administered by the DesignSingapore Council.
AirMesh Pavilion

Perched on a grassy patch at Gardens by the Bay is the AirMesh Pavilion, which is constructed entirely out of 3D-printed stainless-steel components and glows in the dark. It is the first such structure in the world, created with 54 bespoke nodes and 216 bars of different lengths and sections which demonstrate new possibilities between technology and design.
The precise digital customisation resulted in a shorter construction time and no material wastage. It is created by AirLab or Architectural Intelligence Research Lab, a multidisciplinary research laboratory established at the Singapore University of Technology and Design (SUTD). AirLab’s director and founder Carlos Banon is an assistant professor of architecture and sustainable design at SUTD.
“The pavilion reinterprets a traditional Chinese lantern. This small pavilion unlocks immense possibilities for sustainable construction and future architectural designs such as transport hubs, large-span roofs and even skyscrapers,” says Prof Banon.
Cloister House

SINGAPORE – The President’s Design Award for Design of the Year projects are evaluated on the creativity and originality of the design ethos, design research, aesthetics and craftsmanship, and impact of design in one or more of four areas.
These include enabling economic transformation; raising quality of life; advancing Singapore’s brand, culture and community; and ground-breaking achievements in design.
Of the 129 entries received for the 2020 awards, 38 design and architecture projects were shortlisted for Design of the Year. The architecture discipline is administered by the Urban Redevelopment Authority, while the other disciplines are administered by the DesignSingapore Council.
AirMesh Pavilion

Perched on a grassy patch at Gardens by the Bay is the AirMesh Pavilion, which is constructed entirely out of 3D-printed stainless-steel components and glows in the dark. It is the first such structure in the world, created with 54 bespoke nodes and 216 bars of different lengths and sections which demonstrate new possibilities between technology and design.
The precise digital customisation resulted in a shorter construction time and no material wastage. It is created by AirLab or Architectural Intelligence Research Lab, a multidisciplinary research laboratory established at the Singapore University of Technology and Design (SUTD). AirLab’s director and founder Carlos Banon is an assistant professor of architecture and sustainable design at SUTD.
“The pavilion reinterprets a traditional Chinese lantern. This small pavilion unlocks immense possibilities for sustainable construction and future architectural designs such as transport hubs, large-span roofs and even skyscrapers,” says Prof Banon.
Cloister House

This single-storey house is a fresh take on the tropical courtyard house by architects Alan Tay and Seetoh Kum Loon of Formwerkz Architects.
Built within a 4,500 sq m plot – about half the size of a football field – in Johor Baru, Cloister House is a large communal living block with a back garden, a pool and a smaller annexe for private bedrooms.
The building is divided into a grid of rectangles punctuated by multiple courtyards. The result is a maze of different spaces for exploration and entertainment. The unifying design is its dramatic timber-clad ceiling formed through a series of inverted pitched roofs.
Mr Tay says its design opens up a new form of luxury living in the tropics.
“Luxury has always been tied to the idea of mansions that are tall, of certain sizes and home to fancy rooms,” he says.
“The single-storey house is almost always seen as inferior. But Cloister House shows how you can still live richly and have a wealth of experiences within.”
Goodlife! Makan

A community kitchen in the void deck of Block 52 Marine Terrace has been drawing elderly residents living alone away from their homes to reintegrate into society, enlivening the idea of ageing in place.
The successful prototype of community reintegration called Goodlife! Makan was conceived by architect Seah Chee Huang of DP Architects in 2015 together with social service agency Montfort Care. It banks on food to bring seniors together to co-create programmes that serve one another’s needs.
This departure from the traditional care model and Senior Activity Centre has transformed the group of seniors from recipients of charity to stewards of their own community.
“We identified a vulnerable community of stay-alone seniors who hardly stepped out of their homes and were isolated from society,” says Mr Seah. “The Goodlife! Makan project encouraged some to step out and form social bonds with others, showing that design has the capacity to reframe the way the community sees seniors and the way they see themselves.”
Jewel Changi Airport

Jewel Changi Airport, designed by Mr Moshe Safdie of Safdie Architects and in collaboration with architectural firm RSP, redefines the idea of an aviation transit hub by creating a people-centric facility that is also accessible to transit passengers.
The 10-storey nature and shopping destination brings together Changi Airport’s three terminals under a dome covered with over 9,300 glass panels.
There are more than 280 shops and restaurants in a terraced tropical garden with over 2,000 trees and palms, and about 100,000 shrubs. Its eye-catching oculus in the ceiling features a waterfall 40m high, creating dramatic visual effects and rainbows in a cooling micro-climate.
Jewel represents a new typology which combines retail spaces, passenger conveniences and a garden within a climate-controlled glass enclosure that places Singapore on the world traveller’s radar.
Sparkletots large preschool at Punggol

The school reinvents the notion of a conventional childcare centre in Singapore by providing safety, security and inclusiveness through the inventive use of a circular architectural form.
All its 36 toddler and nursery classrooms, housing potentially 1,000 students, line the outer perimeter of the building. This frees up its centre – sheltered by a lightweight stretched membrane – for activities.
An oculus roof brings in light and promotes airflow and cross ventilation, creating a cheerful space for play and striking up friendships.
Architects Ho Tzu Yin and Matthew Yeo from Laud Architects overcame a tight construction timeframe by using prefabricated elements and modular classroom designs. “Designing for children lets us become children again, to see the world from their point of view and be inspired by our own childhood experiences,” says Mr Ho.
“Interestingly, the school principal has observed her students becoming happier, friendlier and more communicative towards visitors as compared with those in other centres.”
Kampung Admiralty

This is a tropical urban village for seniors that harks back to “kampung” days, when the community bonded together over shared outdoor experiences.
Designed by Woha Architects’ Wong Mun Summ and Pearl Chee, Kampung Admiralty is an 11-storey development which houses 104 flats for the elderly, a medical centre, a senior care centre, a childcare centre and a 900-seat hawker centre.
It is also a prototype that explores how communities will live together in the future and how to age in place in a life-affirming way. The development features senior-friendly residential units, retail, a sheltered public plaza and an urban farm.
It provides the daily necessities for all, regardless of age, as it is not designed solely for seniors.
“This makes it possible to draw people of all ages from the entire neighbourhood to create a vibrant space that allows inter-generational bonds to form,” says Ms Chee, director at Woha Architects.
The (Not-So) Convenience Store

Do not be fooled by its fluorescent-lit interiors, catchy jingle and upbeat corporate stripes.
“We like to say The (Not-So) Convenience Store is probably the world’s first convenience store to promote inconvenience,” says lead designer Astri Nursalim of Kinetic Singapore.
When tasked by Temasek Shophouse to come up with an exhibition to reduce waste and improve sustainability, the team from Kinetic opted for a fresh approach to exhibition design, mindful that most people in Singapore were quite tired of national campaigns.
“Recognising that the culture of convenience – single-use packaging and disposables – is a big contributor to waste, we thought: What better way to highlight this than to appropriate and subvert the very embodiment of convenience itself? And thus The (Not-So) Convenience Store was born,” says Ms Astri.
At the store, price tags display the price of convenience paid by the environment; a cashier dispenses “notes” on living more sustainably; and a freezer is repurposed as a recycling bin.
The project was singled out for its public reach and how it helps raise awareness about sustainability in a fun and engaging manner.
EyeYah!

This educational platform is created by Singapore-based designers Steve Lawler and Tanya Wilson, who helm EyeYah!.
Targeted at young children, it uses various multimedia options ranging from magazines to an iPad app to interactive augmented- reality (AR) experiences.
It was conceived in the category of visual and digital communications and UX/UI (user experience and user interface) design that uses engaging learning materials and events to help children understand the world around them.
The content is researched in consultation with experts, educators and parents.
EyeYah! is used in various educational set-ups around the world. Numerous schools in Singapore, Britain and the United States include it as part of their teaching toolkit.
This article was originally published in The Straits Times.






