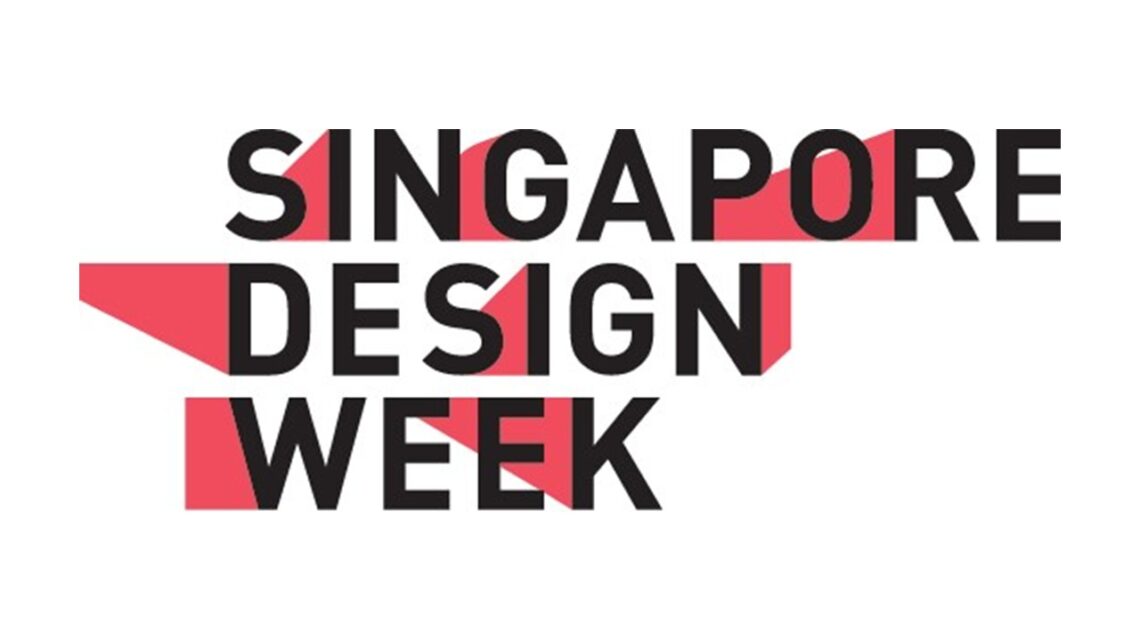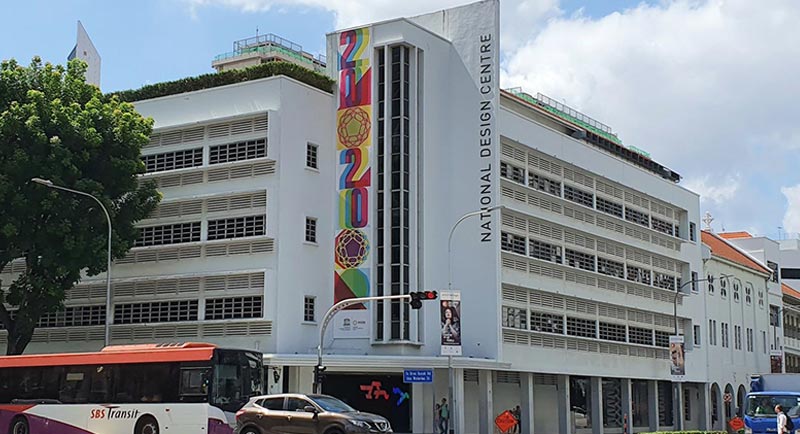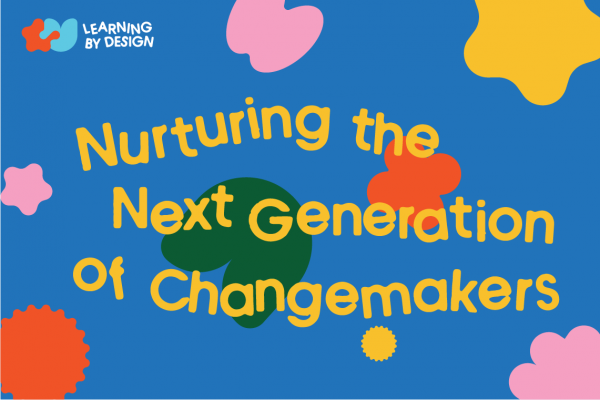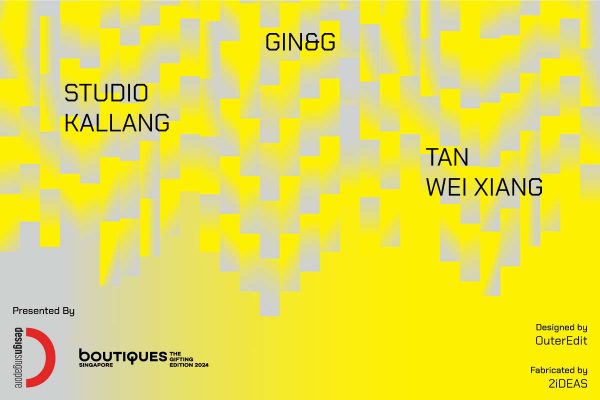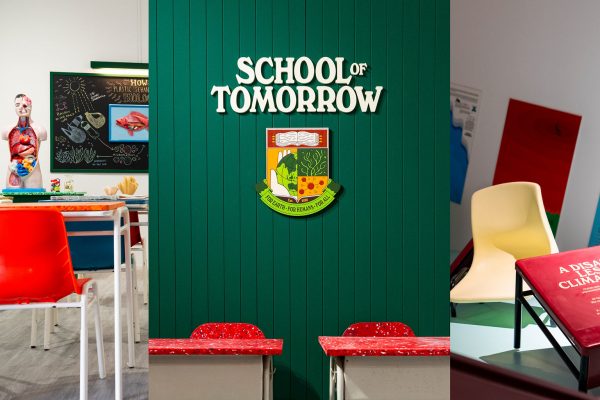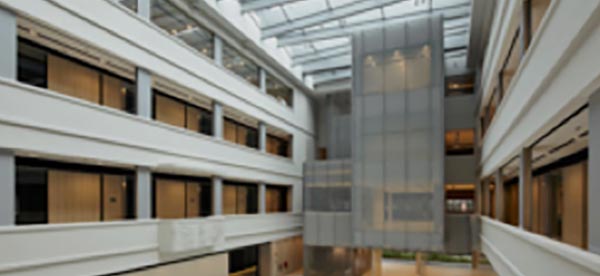Heartfelt empathy, deeply considered research, and progressive design go hand in hand for Lekker Architects. The studio’s leadership in the emergent field of inclusive design has shifted the goal posts for the potential social outcomes of design in Singapore. After multiple appearances in group exhibitions by the DesignSingapore Council through the years, studio co-founders Ar. Ong Ker-Shing and Dr Joshua Comaroff are now relishing a curatorial role. They are preparing to share a new globally sourced vision of inclusivity in a special showcase at Singapore Design Week 2023.

Article by Narelle Yabuka.
Buildings are typically considered to be the defining outcomes of the architecture discipline, but an architectural studio could just as feasibly use its design-driven way of thinking to produce a mobile kopitiam, an exhibition, or a book. Ar. Ong Ker-Shing and Dr Joshua Comaroff, the co-founders of Lekker Architects, have all three in their portfolio. In fact, the studio was recently recognised for the latter with the nation’s highest design honour: the President*s Design Award (P*DA).
Lekker Architects received the ‘Design of the Year’ accolade in July 2023 for the book Hack Care: Tips and Tricks for a Dementia-friendly Home – a work of social design research created for philanthropic organisation the Lien Foundation with collaborating industrial design studio Lanzavecchia + Wai.
Responding to a lack of available advice on how to care for people with dementia outside the medical context, the 244-page guide offers a variety of strategies for hacking residential furniture, products, and spaces in ways that will make them more supportive of both people with dementia and their caregivers. The international P*DA jury described it as embodying a “powerful message of normalising dementia” and recognised its potential to seed advocates for inclusive design.
For Ong (who is the studio’s Director as well as Associate Professor and Programme Director for the Bachelor of Architecture course at the National University of Singapore) and her husband Comaroff (Co-founder of Lekker Architects and an Assistant Professor of Social Sciences [Urban Studies] at Yale-NUS College), it was the result of a years-long personal journey of learning how to best live with dementia in the family. In the absence of everyday products and strategies to cope with the challenge, they devised their own based on deep research, and then catalogued what they’d learned so others could benefit.

A human-centric perspective
“We are not always producing architecture,” says Ong. “We don’t think architecture is necessarily the answer to all the problems we’re interested in looking at,” she adds, although the firm is accomplished in its achievement of buildings, interiors, and even some landscapes. Always at play, however, is an approach of looking at things through multiple perspectives and finding the most fitting way to communicate ideas – hallmark outcomes of an architecture education, she suggests.
What has always fascinated Ong and Comaroff, in tandem with their everyday experiences of life, is how architecture can influence social outcomes. Comaroff explains, “There’s a question we’ve both been carrying since we were students, which is: What social possibilities can architecture create? We have started to think of design not so much as the product, but as the medium,” he adds, “and the product is the social world that can be enabled or unlocked.”
This way of thinking has often pointed Lekker’s attention towards the shaping of inclusive social outcomes via design, whereby design is considerate of the full spectrum of the diversity of human bodies and minds, rather than a singular typical – and mythical – ‘user’. “Empathic design – involving an engagement with marginalised people – not only allows those people to be brought into the fold of the idea of the ‘user’ of design, but also makes design better,” says Comaroff. He continues, “By paying more attention to the diversity of the user and making our design solutions more complex and thoughtful, we can push design in new ways.”

It is fortunate that Ong and Comaroff have found supportive clients in Singapore who are aligned with that interest. The Lien Foundation is one of them. The Caterpillar’s Cove preschool is another. For the latter, Ong and Comaroff took reference from the experience of raising their own children to create an imaginative space that encourages curiosity and active play within a generic office unit. Thoroughly shaped by an appreciation of how young people read the world, the project earned the studio its first P*DA back in 2015.

Designers don’t normally interview kids and ask them, ‘What do you want?’ or ‘How do you see this?’ Our focus on inclusive design really started with kids. It just seemed so obvious – they’re a huge market, but in terms of design, they weren’t being thought of as clients.
– Ong Ker-Shing

Over the years, the Lien Foundation has commissioned Lekker Architects to create a number of insightful and socially oriented projects. Among them are interiors: Kindle Garden inclusive preschool at the Enabling Village (co-commissioned with AWWA) and the Oasis@Outram hospice daycare centre at Outram Community Hospital (co-commissioned with HCA Hospice Care and completed in collaboration with The Care Lab); as well as published design research projects such as Hack Care and A Different Class (a publication featuring 10 concepts for preschools in underutilised spaces around Singapore).
“Lee Poh Wah, the CEO of the Lien Foundation, brings problems to us that are never framed in terms of an architectural outcome,” explains Comaroff, “but rather in terms of a difficult social goal. For example, can we create an inclusive school that the parents of neurotypical kids would also want their children to attend? Can we create a hospice where people and their families are willing and even happy to spend their precious time together? These are really social situations that are given a framing by architecture.”

In another project, the problems of isolation and social anxiety among seniors were tackled by Lekker Architects as part of a study led by the Singapore University of Technology and Design. Pairing their own research with that of the Geriatric Education and Research Institute, Ong and Comaroff developed a space-activation project for public housing void decks using the appeal of kopi culture as a way to kickstart social interaction. They created a mobile kopitiam, wittily named Kam and Goh (vocalised as “come and go”), which was deployed several times in Macpherson. Recalls Comaroff, “It suddenly enabled people to feel like they could freely exchange with each other – even with people from different demographics. That was a real eye opener for us.”


Really paying attention to human bodies and minds in a very careful way will force design to evolve and find new territory. Inclusive design is not a charitable gesture to a passive user. It’s a reciprocal relationship with a whole array of people. It allows people and design to move forward into a better space.
– Joshua Comaroff
A research-driven approach to design
So evident is the need for, and value of, social research in the work of Lekker Architects that Ong and Comaroff have developed a new arm of the studio devoted to it. The Emotional Technologies Lab, which is soon to be given a public-facing presence on a revamped studio website, is a way to formalise Lekker’s research into the relationships between design, technology, and affect – studying people’s emotional experiences of the outputs of design and producing design recommendations that seek to optimise human potential.
In parallel, Ong has joined the Evaluation Panel of the DesignSingapore Council’s (Dsg’s) Good Design Research initiative, lending her expertise to the assessment of research propositions and outcomes from Singapore’s design community at large.

Soon, at Singapore Design Week 2023, we will all have the opportunity to step into Lekker Architects’ universe of social design research – literally. Specially commissioned by Dsg, the studio is presenting an experiential showcase exploring the global state of practice in inclusive design. FI&LD will be both an exhibition and a playing field at LASALLE College of the Arts, offering a new philosophy for the field of inclusive design based on play and improvisation.
Alongside over 30 projects from local and international designers (ranging from students to the likes of renowned architect Rem Koolhaas), Lekker Architects will also unveil a mobile app for play that encapsulates inclusive design concepts. “‘Inclusive’ is one of those words that can be hard to understand because there are so many ways to talk about it. We hope FI&LD will help people understand the breadth and depth of the emerging field of inclusive design,” says Comaroff.
Ong and Comaroff are genuinely excited to share the fruits of their research at FI&LD – as are many others whose inclusive projects will be featured in the show. “Designers have been asking us: ‘Who else is in the show? What field am I a part of?’ A lot of people are toiling away without realising they are part of an international upswelling of aligned logics,” explains Comaroff. We look forward to experiencing the diversity of their efforts this September.


Everyone we deal with at Dsg is so enthusiastic about the mission of design. It’s very important to have an energising organisation with a sense of urgency to keep looking forward and refocusing, to make sense of work that’s been done and to look toward new research. It’s galvanising, and that’s really important.
– Joshua Comaroff
Read our unfolding series of stories on creative discovery and making life in Singapore ‘Better by Design’.

