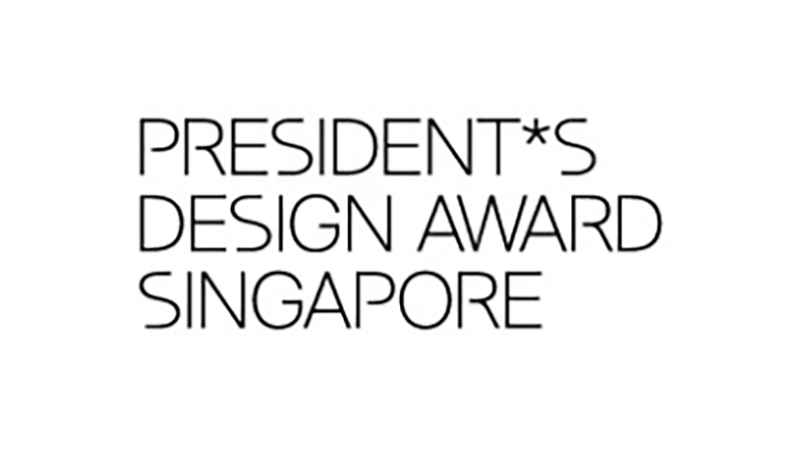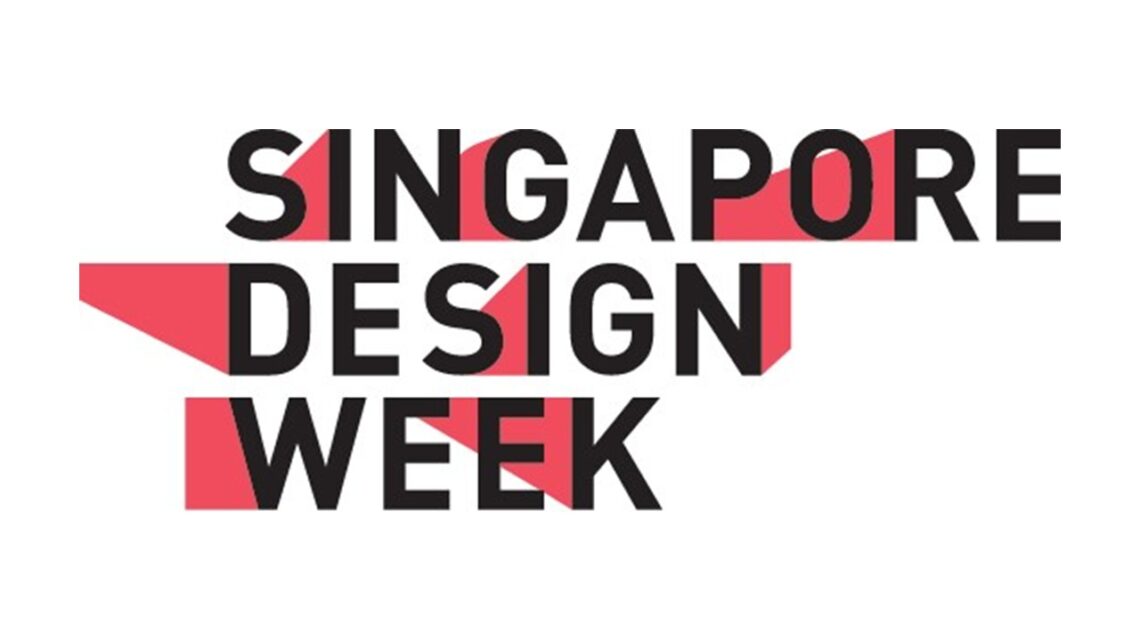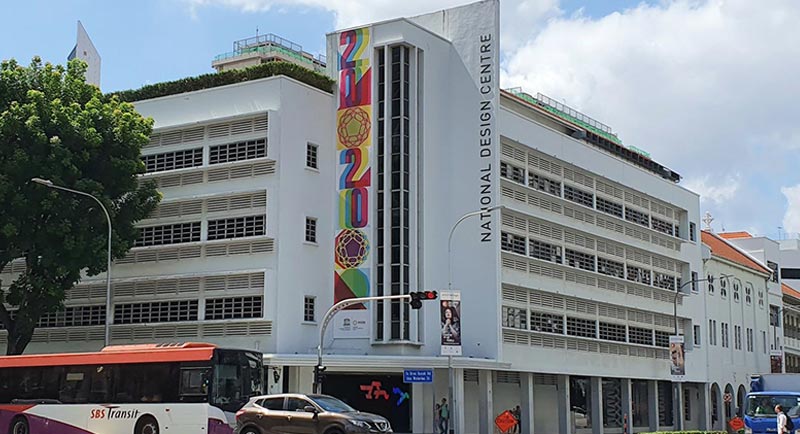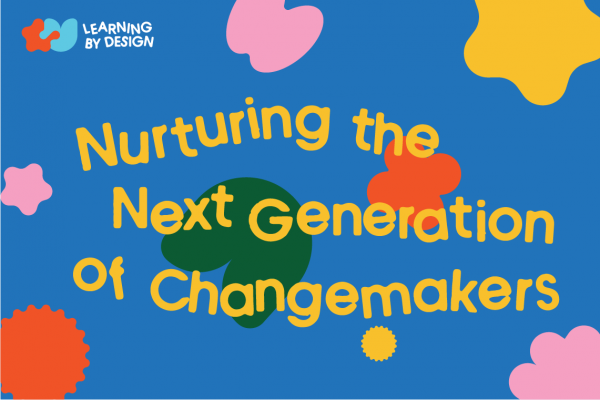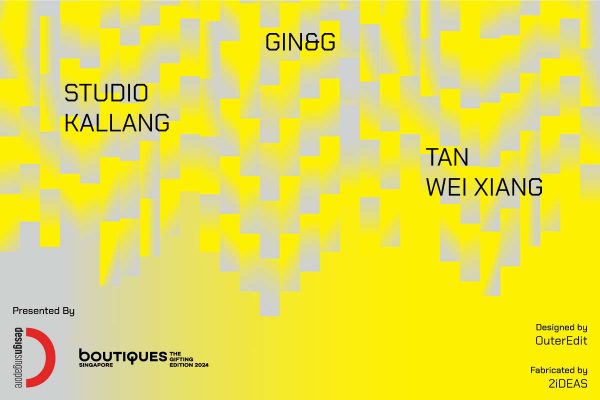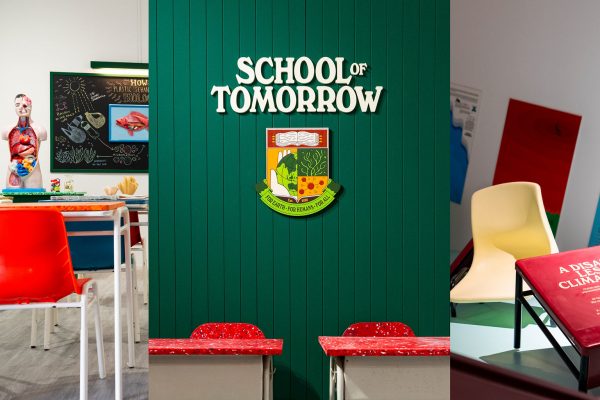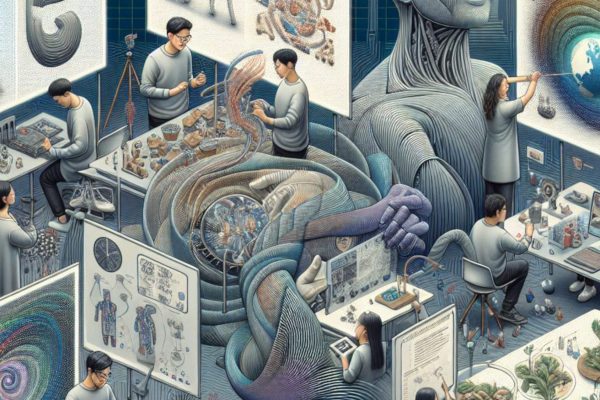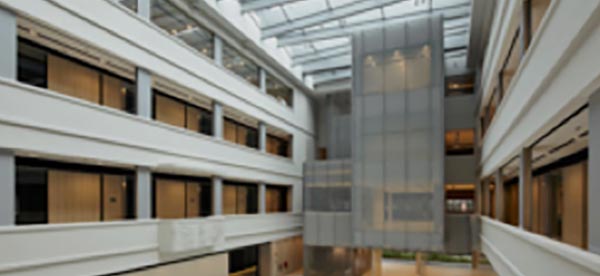The world has taken on new perceptions; we are reassessing the value of comfort, hygiene and wellbeing in personal and public spaces. In the problems surfaced in the global pandemic, Kingsmen’s design team, KR+D, shares how they hope to respond and redefine quality living spaces for close-knitted community living.
We believe spatial design pays attention to the environment and the people interacting with it. In Singapore’s diverse community, the high volume of infected COVID cases amongst migrant workers was cause for great concern, and it reflected the insufficient planning of dormitory spaces.
As designers, we want to begin conversations around improving personal living spaces within our environment. How can we return to the drawing board to uncover new design solution in future space planning that can affect both commercial and residential spaces?
Plan
Our main proposition is to inspire structural transformation to populated areas. We used Tuas Dormitory to visualise our solutions and envision a better community living in a well-ventilated, thoughtful environment.

Production
Conceptualised as a tropical vernacular, the proposed structure considers large overhangs, a porous layout with functional façade design. The octagonal shape of the building is intentional, made up of eight rectangular forms that are also the arrangements of the rooms. The modular form of the built aims for a fuss-free approach in production or replication, fitted for the mass population in a dormitory. With the use of pre-fabricated technology and low-density design, the concept proposes a new archetypal layout that can be easily modelled and is economically sound.

Environment
A self-sustaining system is encouraged, reintroducing the balance that nature can bring through potential pockets of green spaces. The biophilic design keeps the structure’s core section spacious and encourages cross-sectional natural ventilation.
Open-air ventilation has been recommended to facilitate prevention of airbourne diseases ever since the SARS outbreak and biophilic design helps enhance this feature, keeping the environment cool and clean. Surrounding the buildings are ecological green façades, acting as a screen from harsh sunlight. At the same time, counteracting CO2 air and boosting 360° ventilation.

Wellbeing
Bridging connectivity and distance is another focus – ensuring the workers maintain amity in light of social precaution. Much like recreating play-scapes for active engagement in our other projects, this purpose-built environment expects improved standards and better amenities to boost interactivity and more room for relaxation.
This new ratio allocated an adequate space of more than 7.5sqm per person, following the proposed calculations by TWC2. What we propose reserves space for an additional balcony with a ratio of 1 bathroom for every 5 persons.
We also seek to provide individual respite, enabled through semi-private corners within rooms. The jagged design of the imagined dorm interiors keeps window spaces staggered, for moments of quietude or a private phone call with loved ones.
Designing with adaptation in mind
Overall, the discussion around this concept revolves around urban living, modular spatial design, and personal emotional health. The nature of what we propose allows programmatic construction that could benefit purposeful facilities. Ultimately, the long-term game plan is for designers to assess and better current environments, helping to create communities that are well-regulated, sustainable, and united.
The future of spatial design and planning is presented with novel opportunities for solutions in a new age of distanced connectivity. Let’s get to thinking about the future of living spaces for decades to come.
This article was contributed by KR+D.
KR+D is the creative arm of Kingsmen emphasising experiential design in many market spaces. Positioning brands through meaningful and progressive design developments beyond the physical environment, KR+D researches and designs to improve user experiences and connect spatial ideas with the intended audience.
More about Kingsmen
Homegrown company Kingsmen has evolved from only creating exhibition and retail spaces to delivering experience design for clients. The catalyst for change was a major account it won in 2005 to develop omnichannel campaigns for a car manufacturer. Since then, Kingsmen has built up a 400-person design team and developed a specialised curriculum in design thinking, which is now a key part of every employee’s development. Read their story here.
